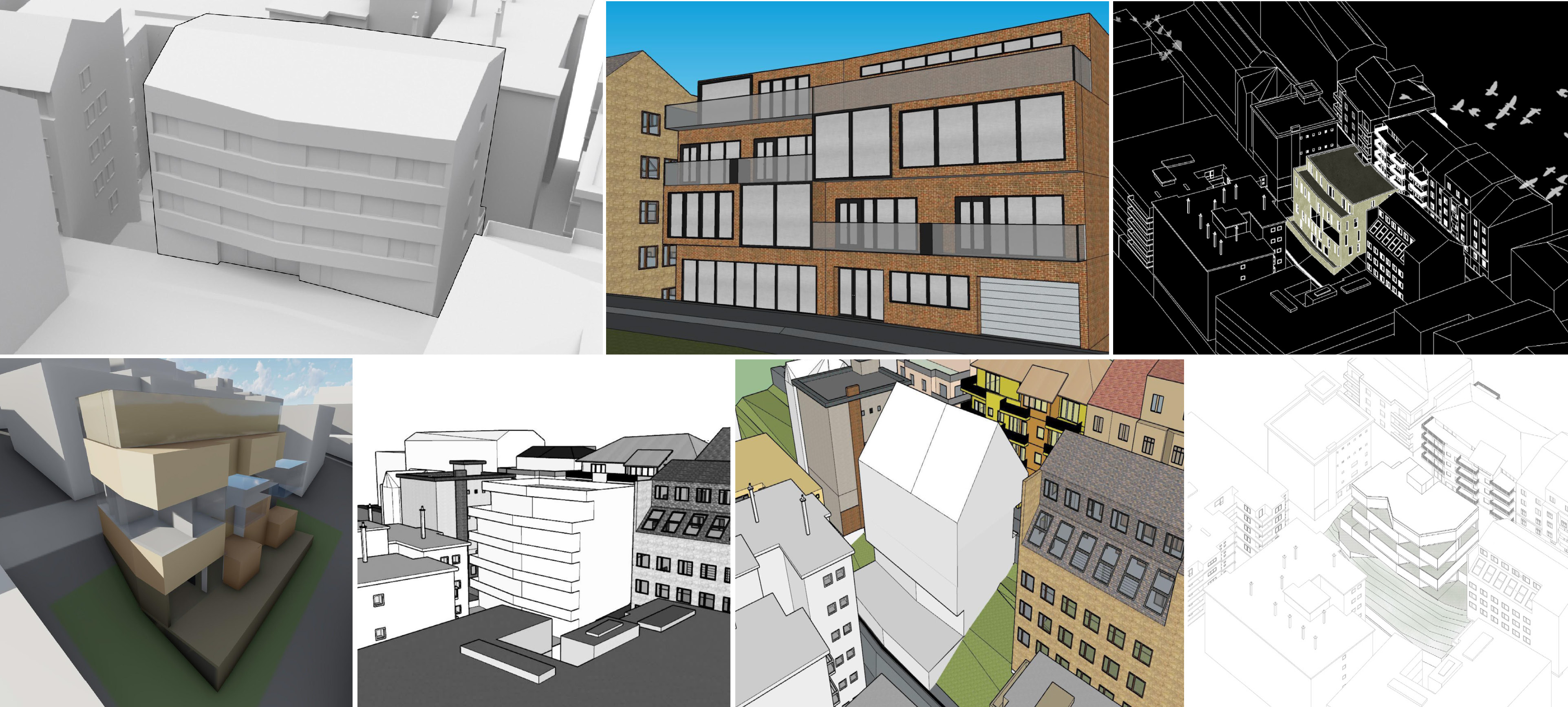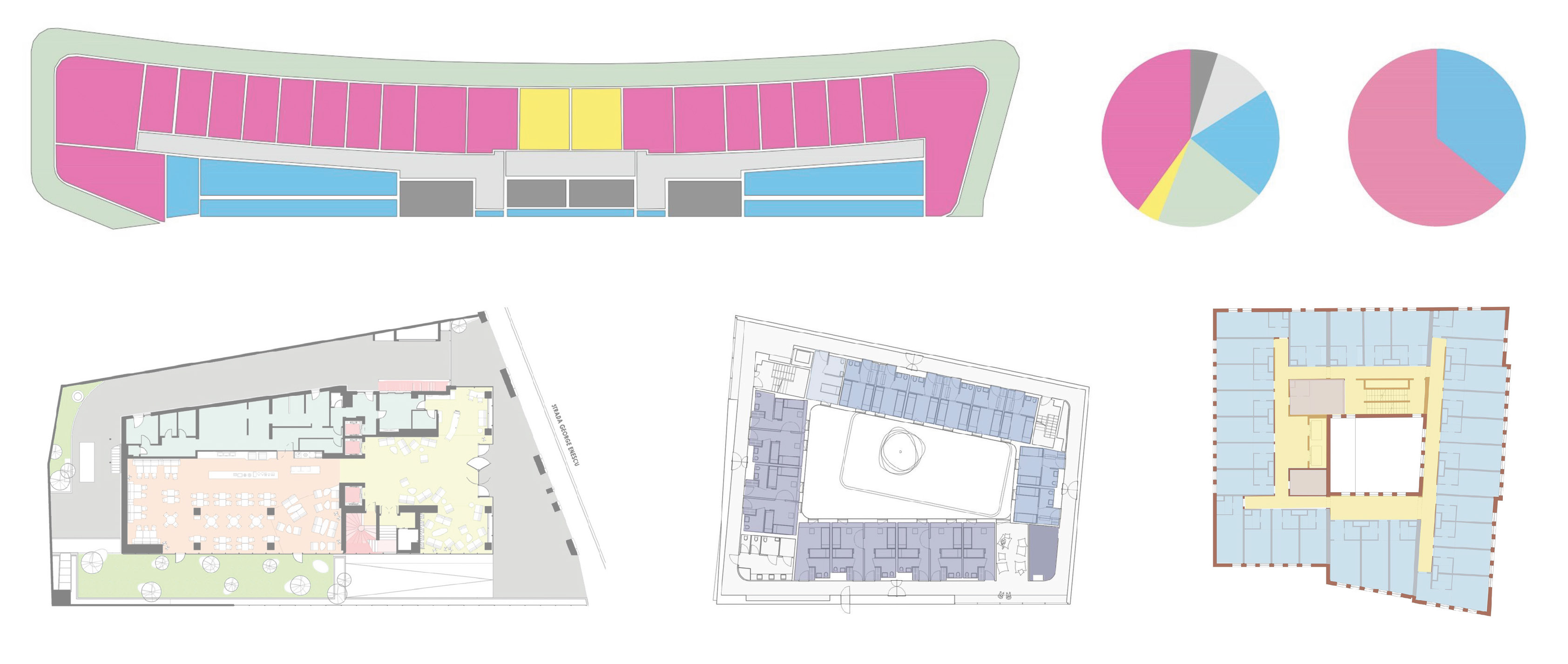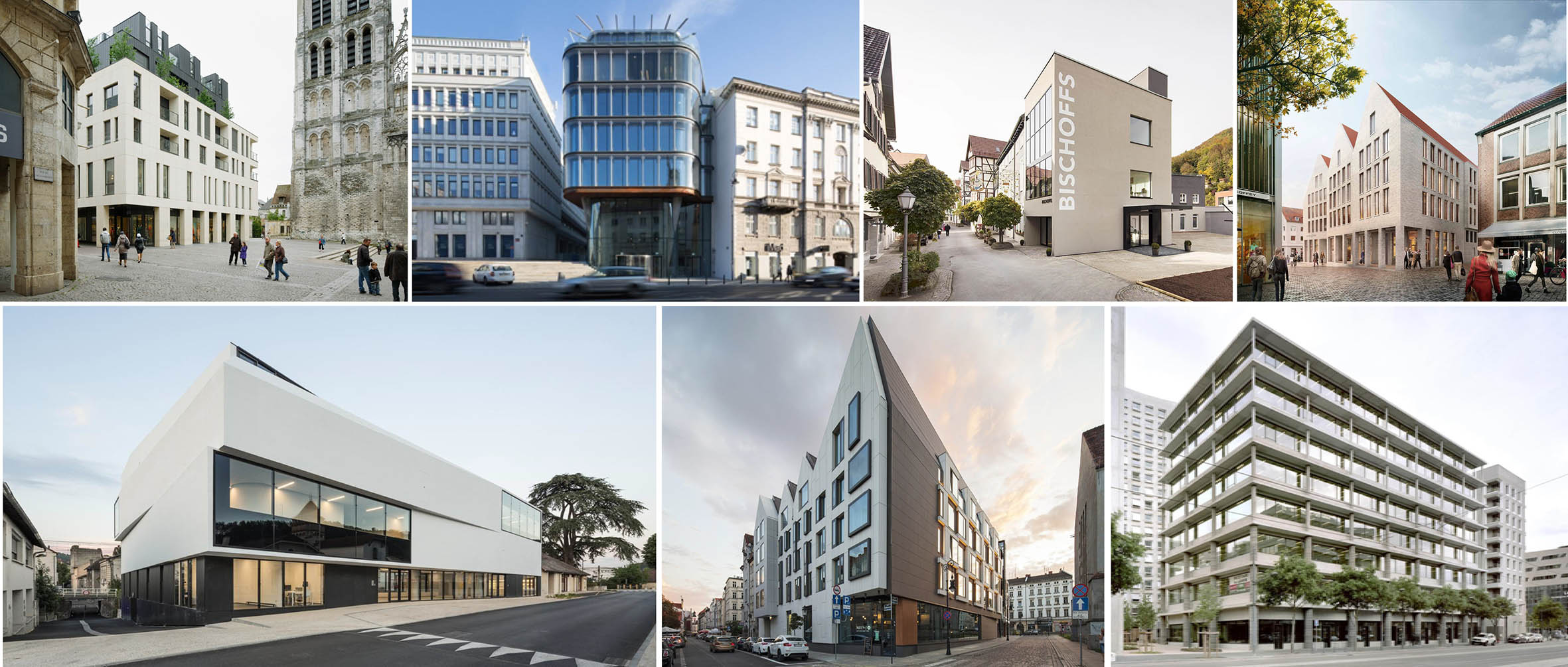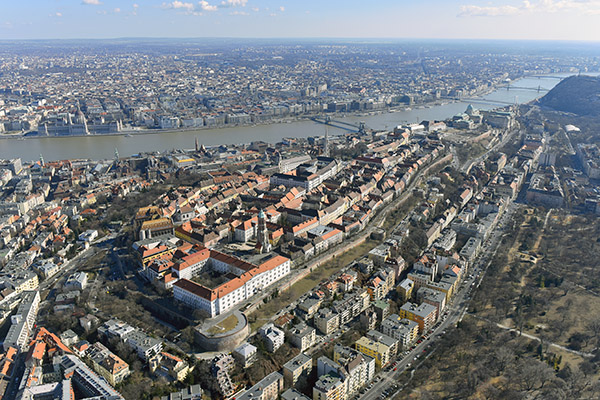Courses / Interdisciplinary, Project based Design 1
Course data| Code: | BMEEPTCEP01 | |||||||||||||||||||||||||||||||||||||||||||||||||||||||||||||||||||||||||||||||||||||||||||||||||||||||||
| Course requirements: | ||||||||||||||||||||||||||||||||||||||||||||||||||||||||||||||||||||||||||||||||||||||||||||||||||||||||||
| Final requirements: | Participation in 70% of the lessons is set as a condition. Only the active practice counts for presence. | |||||||||||||||||||||||||||||||||||||||||||||||||||||||||||||||||||||||||||||||||||||||||||||||||||||||||
| Credits: | 8 | |||||||||||||||||||||||||||||||||||||||||||||||||||||||||||||||||||||||||||||||||||||||||||||||||||||||||
| Time: | 16 hours practice | |||||||||||||||||||||||||||||||||||||||||||||||||||||||||||||||||||||||||||||||||||||||||||||||||||||||||
| Coursemaster: | Szabó Dávid DLA | |||||||||||||||||||||||||||||||||||||||||||||||||||||||||||||||||||||||||||||||||||||||||||||||||||||||||
| Instructors: | Mohamed Ramadan Said Ibrahim Raslan Pokol Júlia Szabó Dávid DLA | |||||||||||||||||||||||||||||||||||||||||||||||||||||||||||||||||||||||||||||||||||||||||||||||||||||||||
| Description: | Theme of the course The Functional Program of the building is a music
orientated community and education center with workshops, classrooms, studios,
service area, community space and a concert hall. This may be extended by
additional services based on the designers’ ideas.
The course will be held online (TEAMS code: lu2y2k2) according to the current university regulations. Students will be accopmanied by consultants of both departments (design & architecture historical). The participants of this coursewill have to complete their tasks in groups of 3 members. Groups will be international and formed in a way that students in the groups are from different gradesin their studies. At the beginning of the course students will get familiar with the site and the task in the form of presentations. Design groups have to present an analysis of the site, also as part of the design process they should list a variety of inspiring buildings related to the task and their historical research. Apart from the presentation of these analyses the
progress of projects has to be presented on two occasions before the final
presentation, as indicated in the schedule. All presentations will be
immediately evaluated by the consultants followed by a groupwork and conversation
to inspire new ways of design. Further information Online MS TEAMS code | |||||||||||||||||||||||||||||||||||||||||||||||||||||||||||||||||||||||||||||||||||||||||||||||||||||||||
| Schedule: |
|
| 1 site information.PDF (1522 kB) | |
| 2 site plan - budapest.dwg (22916 kB) | |
| 3 site plan - plot.dwg (349 kB) | |
| 4 terrain section + next building facades.dwg (266 kB) | |
| 5 course discription vol.2.pdf (36 kB) | |
| 6 introduction presentation.pdf (10435 kB) | |
| 7 site plan, terrain section, street elevation by group7.dwg (645 kB) | |
| 8 3D model by group5&6.rar (6740 kB) | |
| 9 SimplyCostEstim2020.xls (69 kB) |





Earlier posts